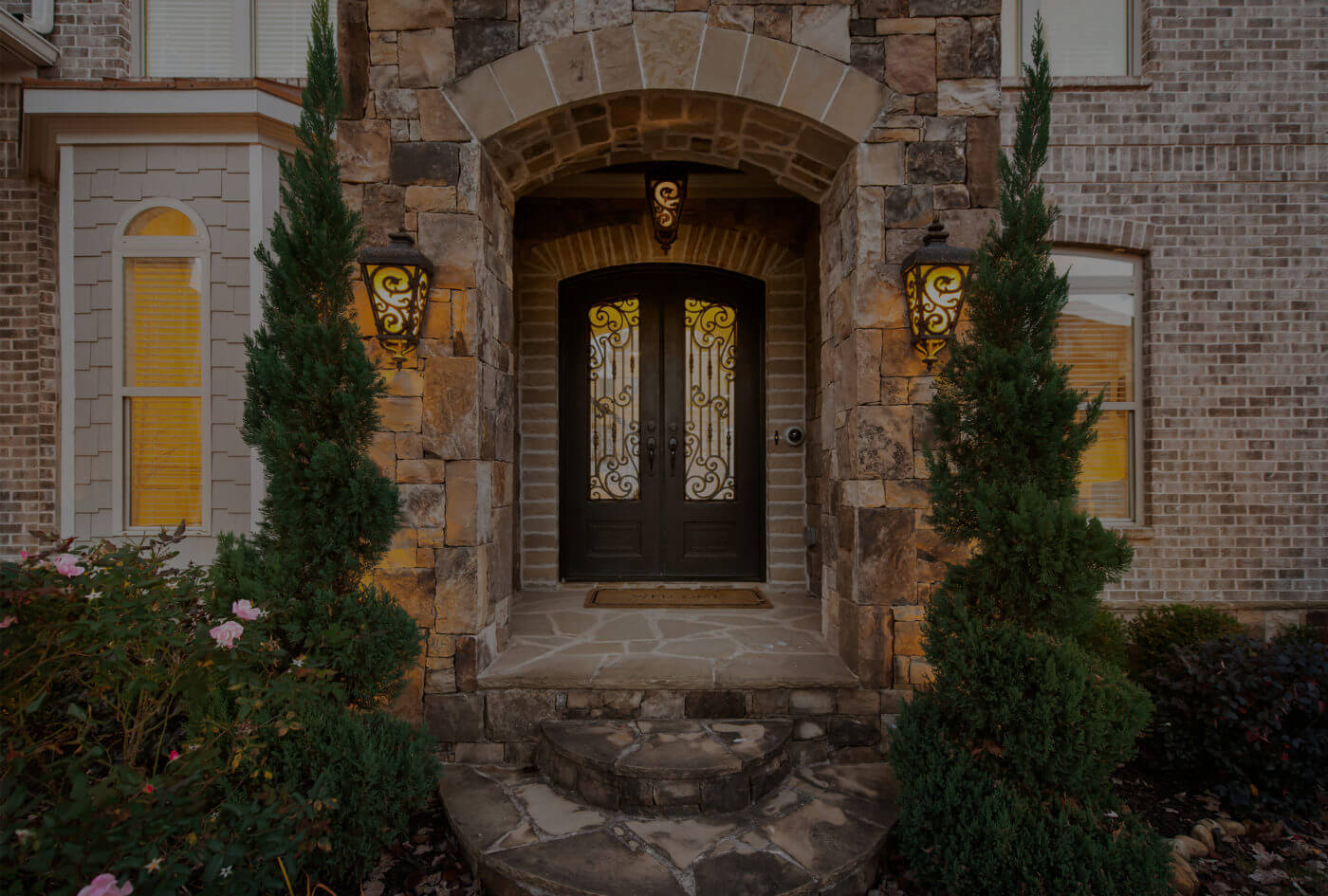





Nestled on a quiet, tree-lined street in the highly sought-after Westover Hills, this beautifully maintained, single-story contemporary home offers elegance and modern living at its finest. Featuring 3 bedrooms and 3 baths, the home boasts luxurious marble floors throughout the main living areas, creating a seamless flow of sophistication. The gourmet kitchen is a chef’s dream, equipped with Sub-Zero and Viking appliances, ideal for entertaining and family gatherings. The spacious primary suite includes a sitting area with fireplace and study, along with large his-and-hers closets, offering ample storage and privacy. Step outside to enjoy the beautiful swimming pool and professionally designed landscaping, perfect for relaxing or entertaining guests. This home truly embodies indoor-outdoor living in one of the area’s most prestigious neighborhoods. Don’t miss the chance to make this exceptional property your home.
| 3 weeks ago | Listing updated with changes from the MLS® | |
| 3 weeks ago | Status changed to Active | |
| 3 months ago | Listing first seen on site |

Notifications
Did you know? You can invite friends and family to your search. They can join your search, rate and discuss listings with you.