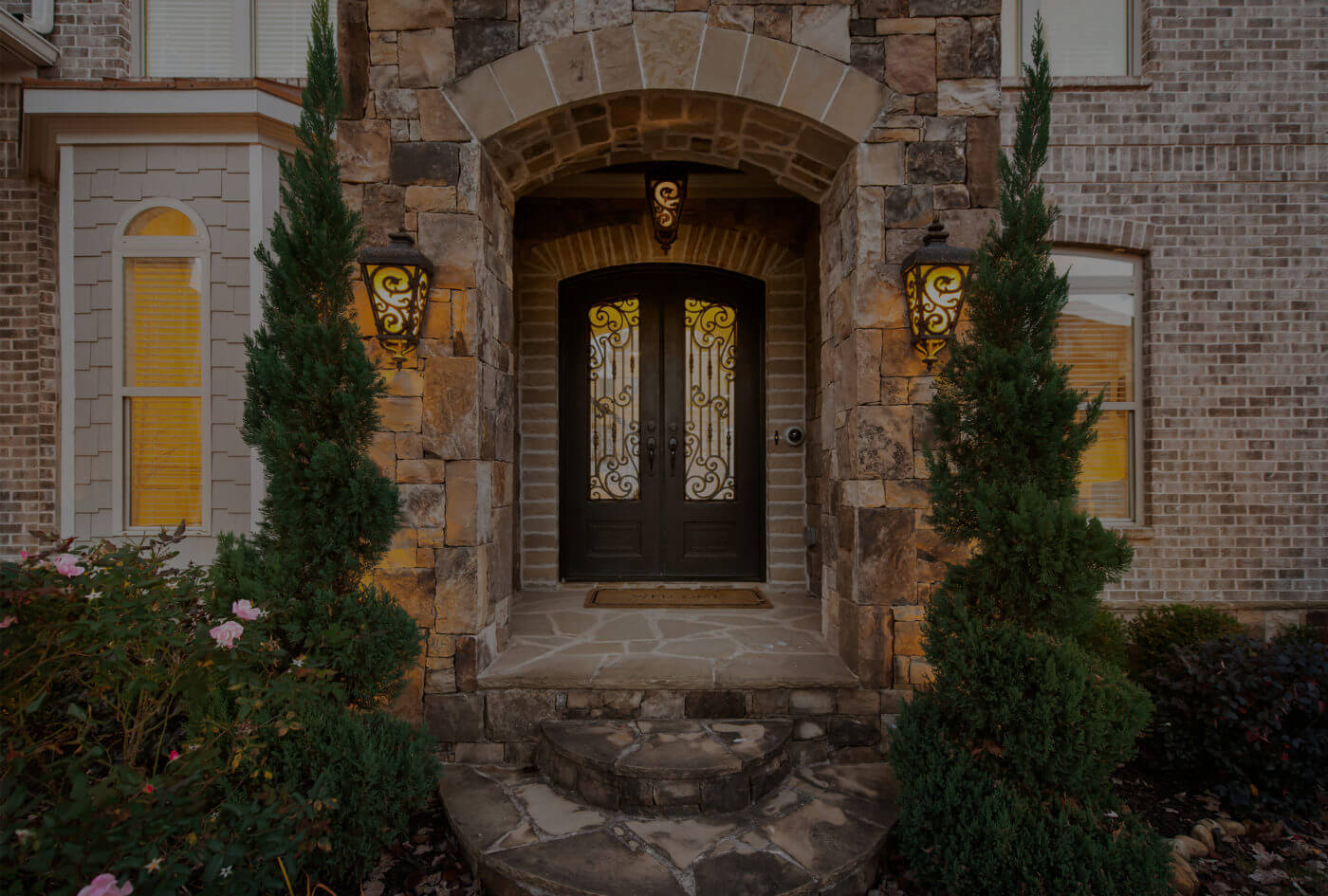





Located on Hole #4. Private covered porch. GREAT ROOM boasts high ceilings, gas FP, built-ins, sound system/TV. SUNROOM with view of golf course. Built-in bar to KITCHEN with new NXR commercial 6 burner gas stove, grill, double oven, lights, hood and heat lamps. Commercial refrigerator remains. OFFICE/CRAFT room with cabinets/refrigerator. PRIMARY suite has sound system/TV. 4 bedrooms upstairs with new carpet to be installed. Acorn STAIR LIFT to basement. FINISHED BASEMENT offers large BEDROOM/full bath. OFFICE open to covered PATIO with HOT TUB that remains. GREAT ROOM for entertaining with wet bar and refrigerator, built-ins and gas FP. Soundproof HOME THEATER with recliners. UNFINISHED BASEMENT has workshop/refrigerator and plenty of storage. 2023 new roof. 2024 new AC unit upstairs. All appliances, refrigerators, washer, dryer, theater recliners remain. Furniture negotiable. PICKLEBALL courts and dog park coming to Salem Glen Fall 2025! COURTS, POOL & CLUB memberships optional.
| 5 months ago | Status changed to Active | |
| 5 months ago | Listing updated with changes from the MLS® | |
| 5 months ago | Listing first seen on site |

Notifications
Did you know? You can invite friends and family to your search. They can join your search, rate and discuss listings with you.