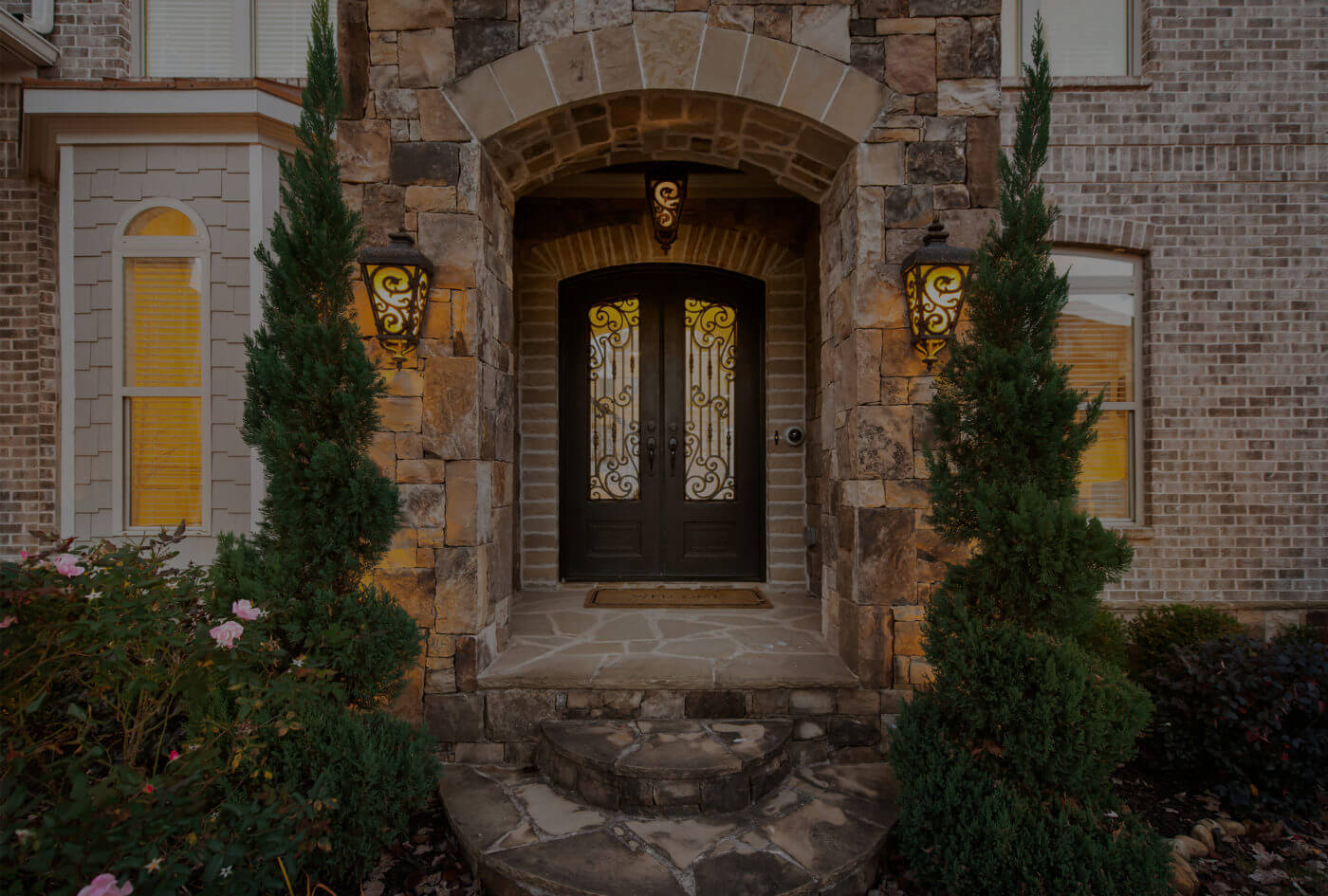





Macclenny Charmer. Step into a world where charm meets modern comfort in this delightful 4 bedroom, 2 bathroom haven with abundant natural light, creating a warm and inviting atmosphere. The fresh new kitchen features stainless steel appliances, new cabinetry, granite counters and large dining area for entertaining. Primary suite complete with a fresh bathroom and closet. Outside, the backyard offers a canvas with a patio ideal for relaxation from a long day. New roof, siding, ext. door, windows and ext/int paint. For the full list of remodeling/replacements look under documents. Convenient to shopping, schools, YMCA. This location is also just 2 miles from five beautiful parks, including ball parks, playgrounds, scenic walking trails, and a fascinating historical museum. Don't miss out on the Macclenny charmer! Schedule a tour today and see for yourself why this home is perfect for you.
| 4 weeks ago | Listing updated with changes from the MLS® | |
| 2 months ago | Price changed to $248,000 | |
| 4 months ago | Status changed to Active | |
| 4 months ago | Listing first seen on site |

Notifications
Did you know? You can invite friends and family to your search. They can join your search, rate and discuss listings with you.